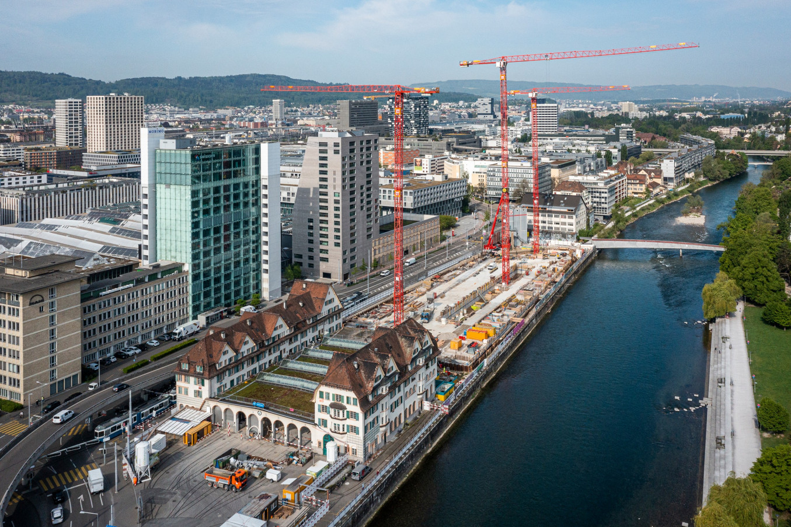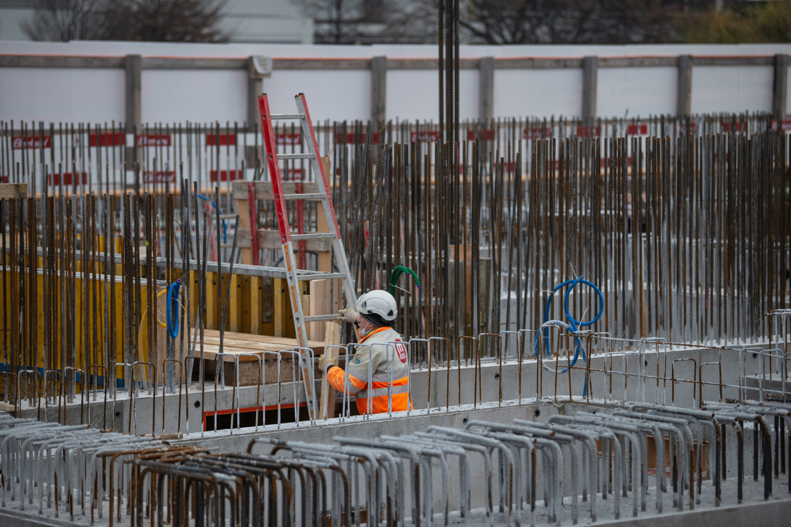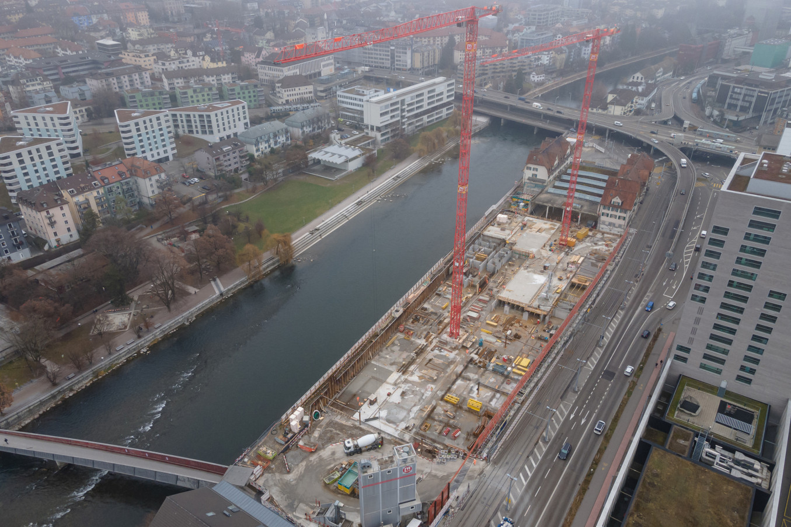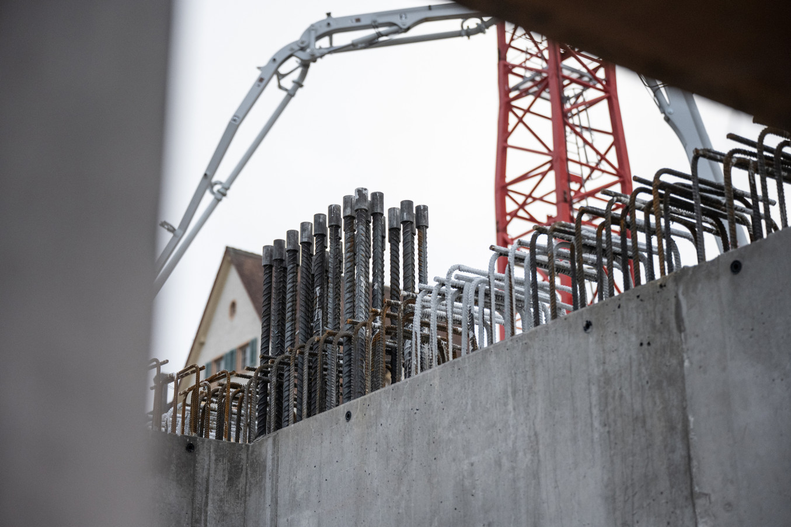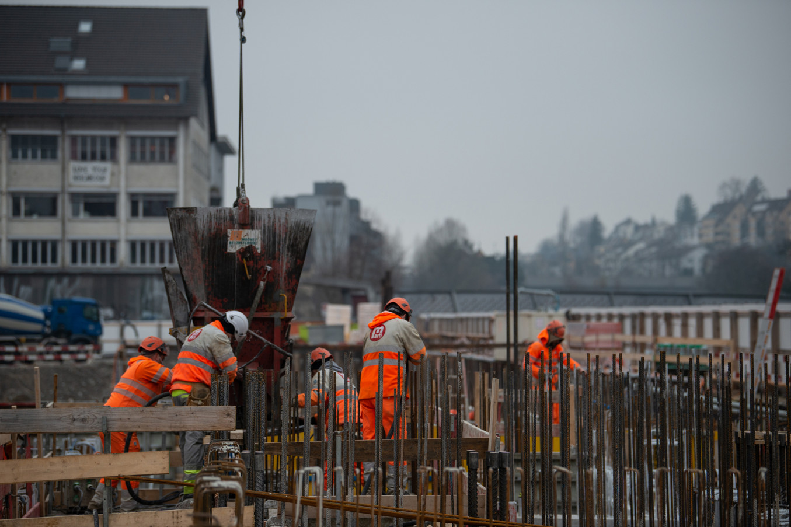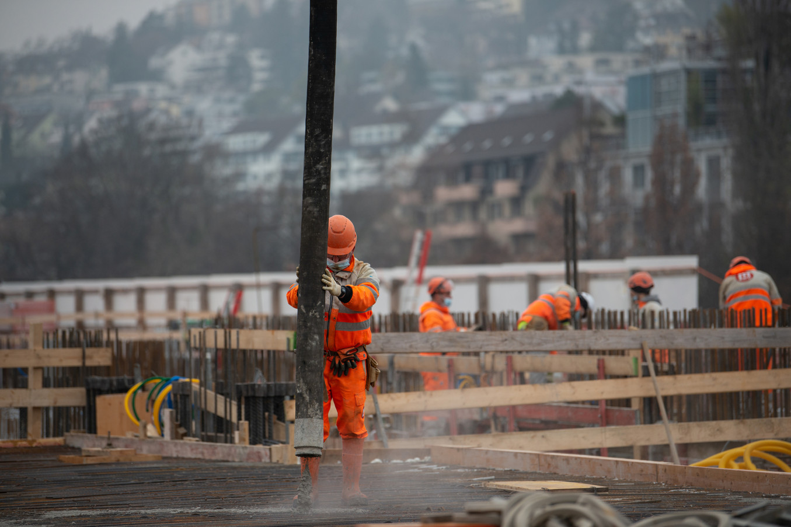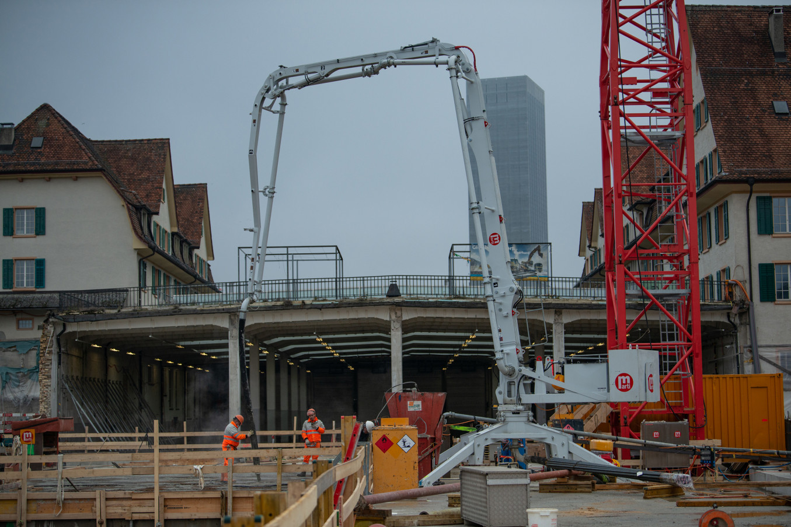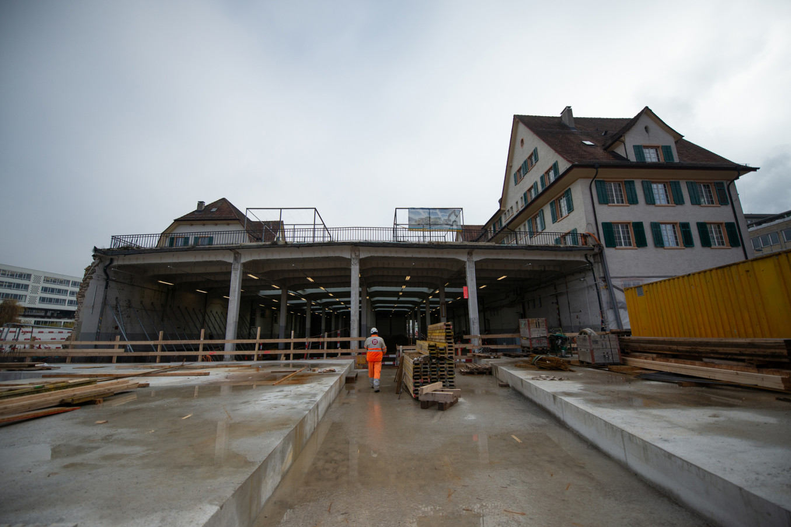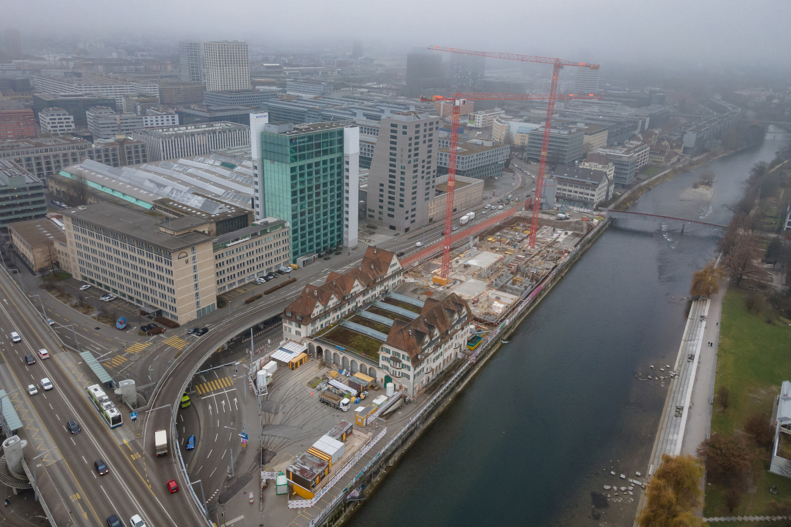
Construction site in the heart of Zurich
The Hard streetcar depot site has been buzzing with construction activity for several months. The existing streetcar depot will be renovated and expanded. In addition, a new municipal housing development will be built. Marti Zurich is handling the construction work.
The construction site is tucked between the Limmat, Hardbrücke bridge, and the busy Hardturmstrasse street. Phase 2 of the “Neubau Tramdepot und Wohnsiedlung Hard” construction project has been underway here since June 2021. The existing streetcar depot, which is a listed building dating back to 1912, will be partially renovated. The extension building with a state-of-the-art depot hall is being built directly next to it. In the future, this will contain staging, maintenance and repair areas, and operating and service rooms of the Zurich Transport Authority VBZ. Two four-story basement/townhouses will flank this new hall to the south and north, providing space for both commercial and residential uses. In addition, two high-rise buildings with a total of 22 and 23 floors, respectively, around 70 m high, are being built. Space to provide a variety of uses for the residents of this new development is to be developed in the courtyard between the townhouses and the high-rise buildings, above the prestressed ceiling of the depot hall.
A number of different departments from Marti Zurich have been working here since the summer. As part of construction phase 1, the special civil engineering department has already installed over 100 bored piles. Around 50 of these piles each provide support for the area of the future high-rise buildings. Each of the three cranes will also be supported by four piles. A building maintenance team is already working on repairing the old depot hall. They are excavating the existing floor, constructing escape tubes for the residential structures, and will then build a new baseplate. All the service lines in this listed hall must also be renovated. The building construction makes up the largest part of the project. Here, work on the inner basement lining is in full swing. A new mobile rotary distributing unit is used for pouring concrete here. It can be relocated on the construction site as required and offers additional versatility. A streetcar pit is currently being installed in the basement of the new depot hall. This will make it possible to service the streetcars from below in the future. The basement floors of the base constructions and high-rise buildings are being constructed in the flanking areas. In the basement of the high-rise buildings, the unusually high proportion of reinforcement and massive wall intersections are especially striking.
Marti Zurich’s BIM team had produced a model of the structure to prepare the offer prior to the active construction phase. This working model was also exceedingly helpful for the ensuing work preparation, the quantities extracted, and the construction sequence and logistics planning. After all, forward planning is crucial here. In addition, there are still major logistical challenges to be tackled at the construction site. The adjacent Hardturmstrasse is one of Zurich’s busiest roads, which constrains delivery options and times. In particular, the delivery of sand, cement, and gravel for the concrete plant has to be timed almost down to the minute – a difficult undertaking for truck drivers in the middle of city traffic.
The last streetcar trips from the Hard streetcar depot took place at the end of January 2021, after which the gates were closed. In 2025/26, the project is scheduled to be completed and the new streetcar depot will be ready for service.
“We are installing around a third more reinforcements here than in a conventional building construction project. This extra reinforcement is extended up to the fifth floor, so that the two residential towers have optimum structural stability.”
Hard Facts
- 34,000 m³ of concrete
- 123,500 m² of formwork
- 5,300 t of reinforcement
