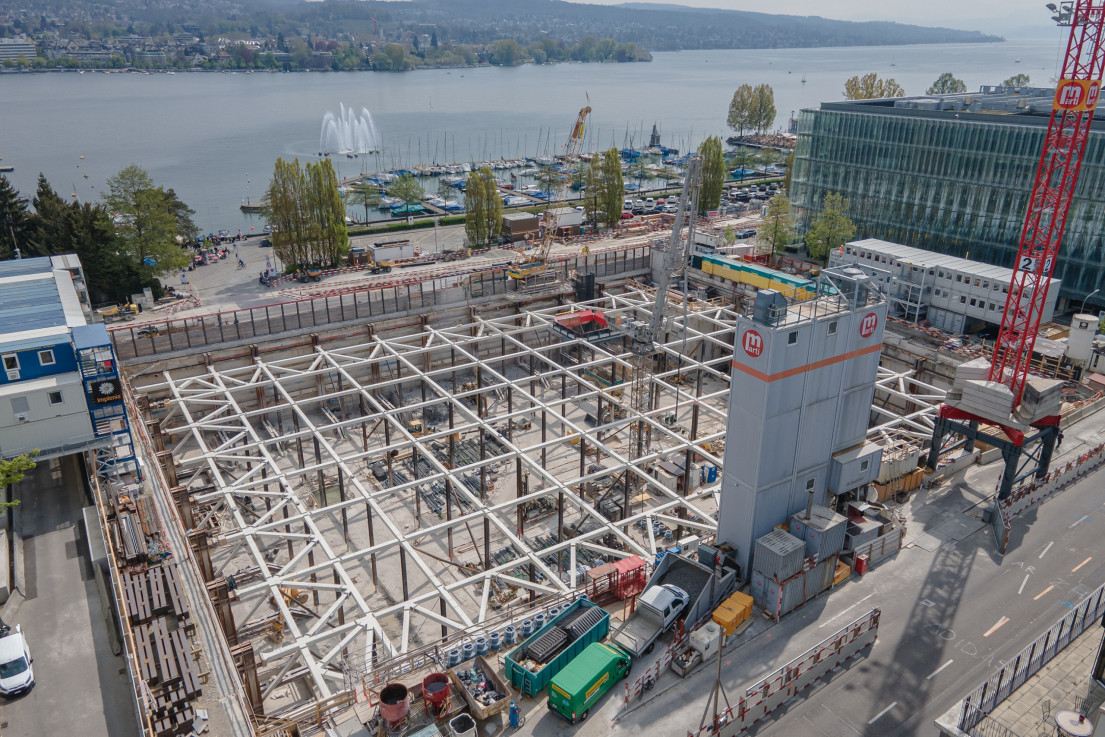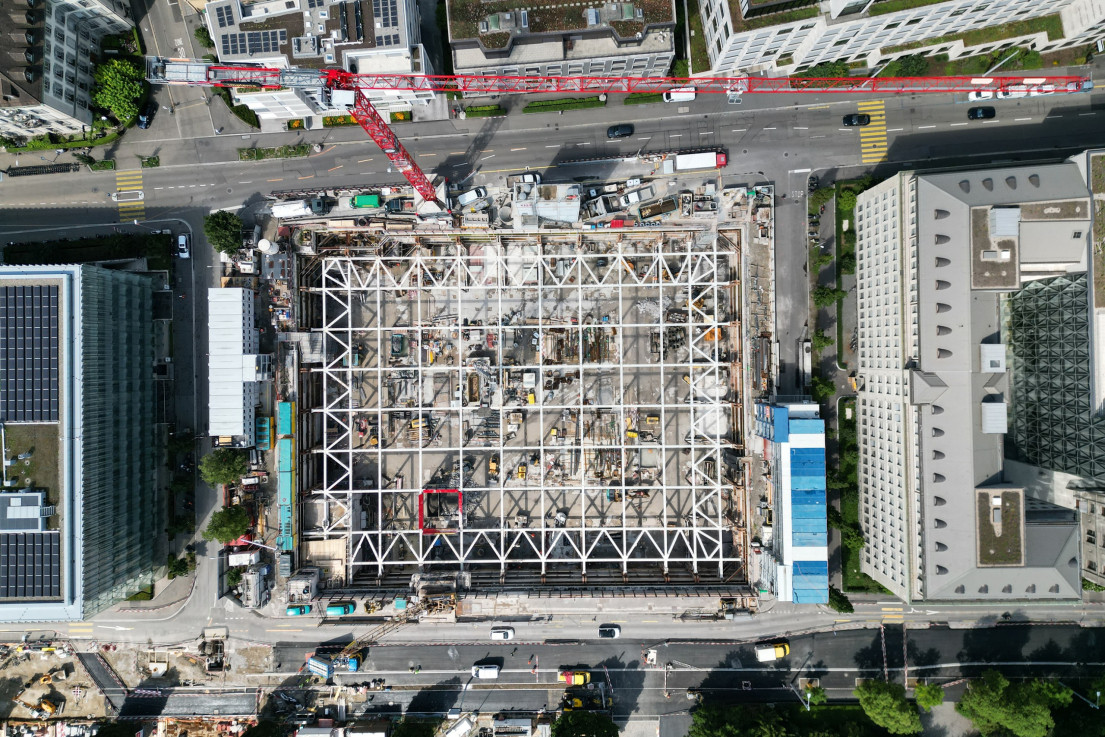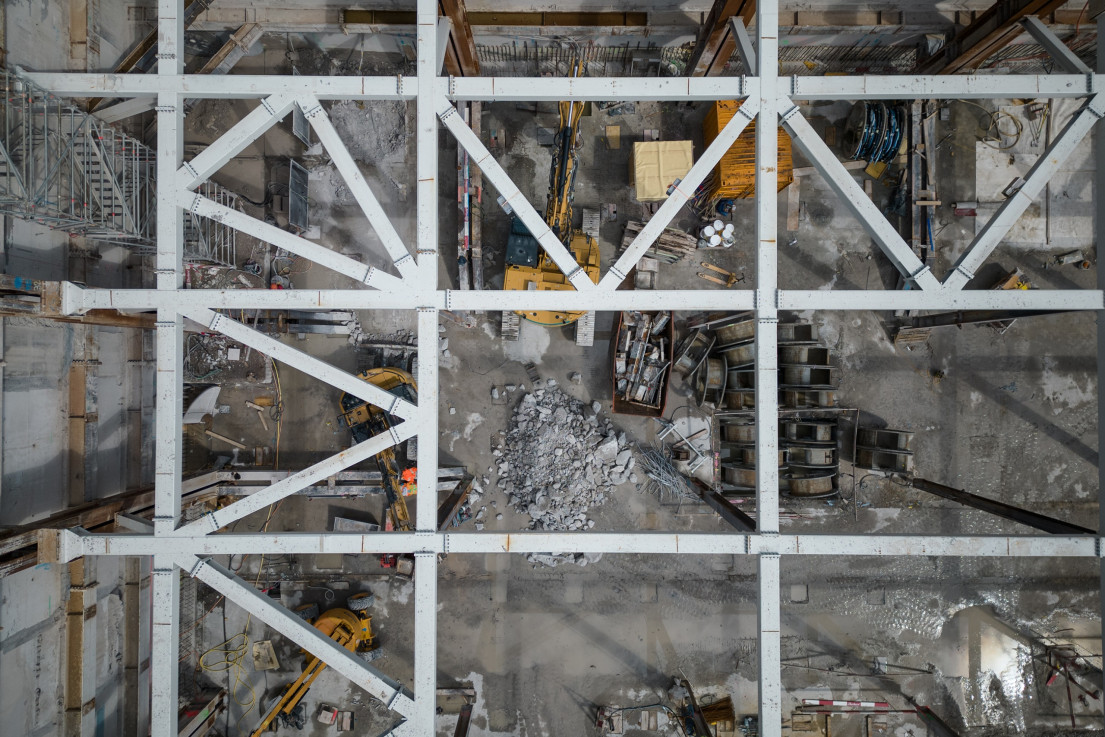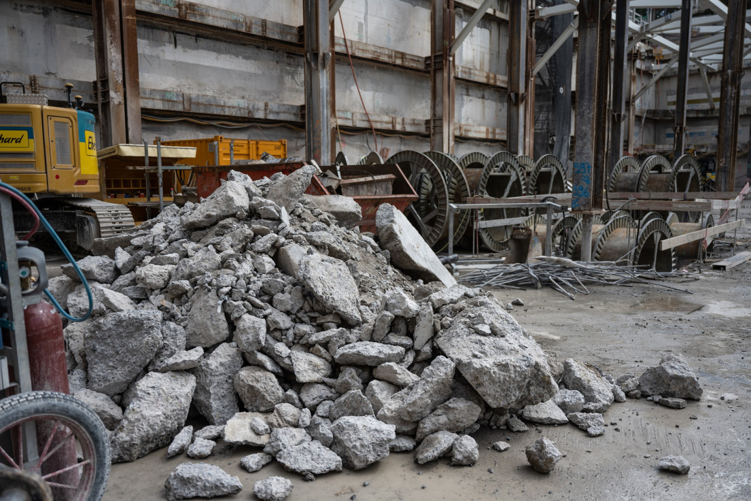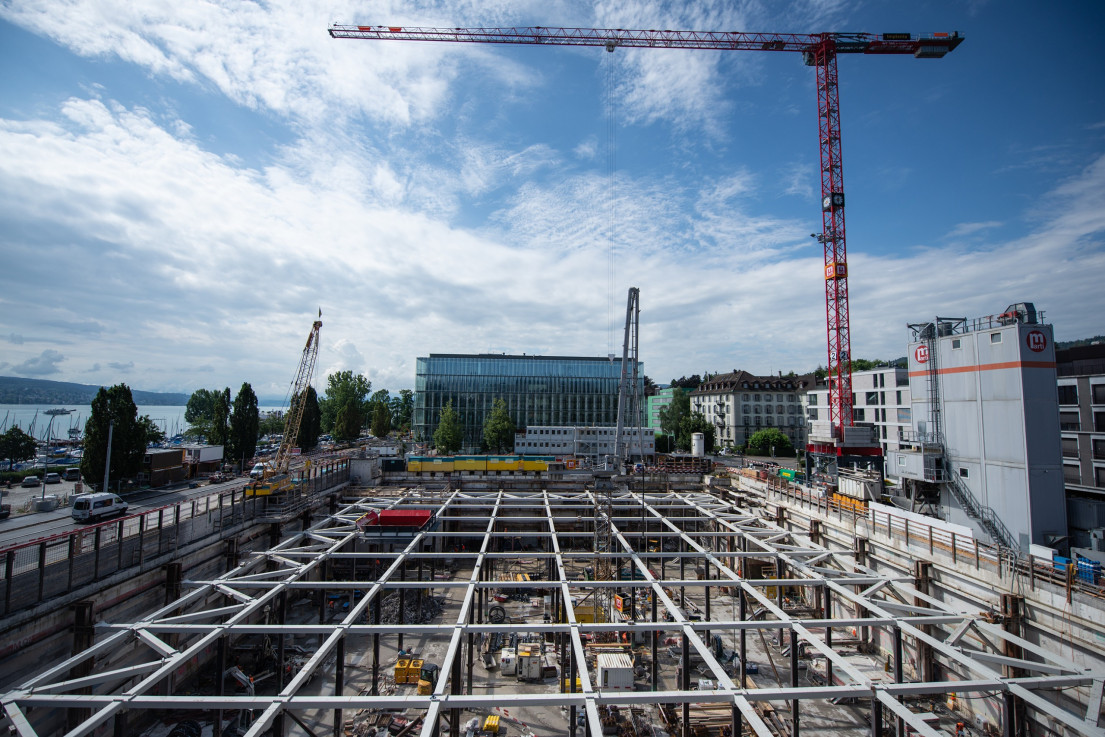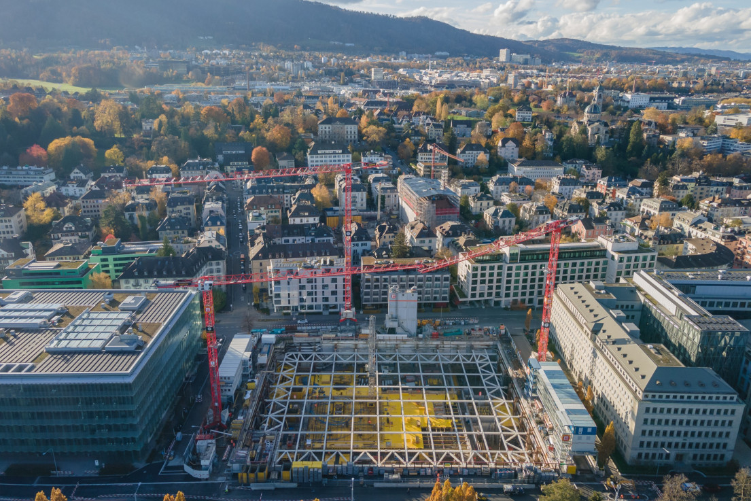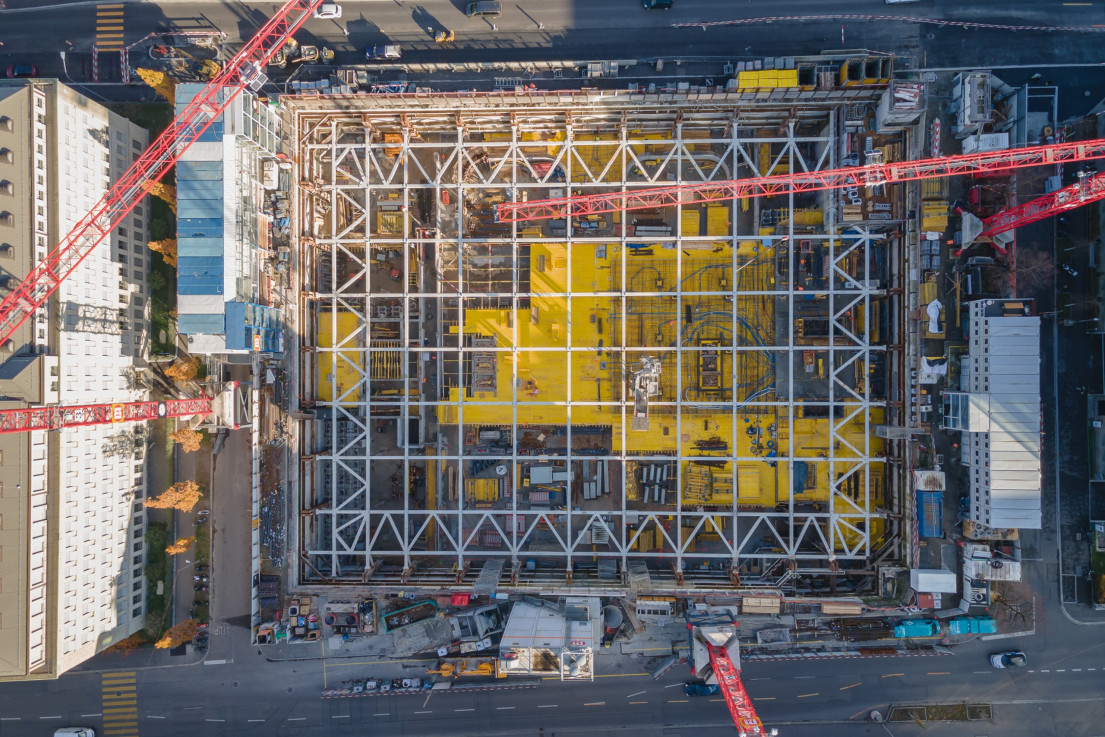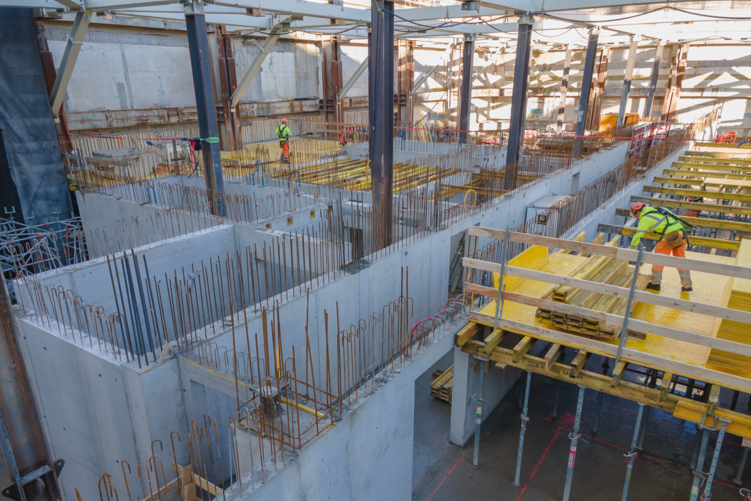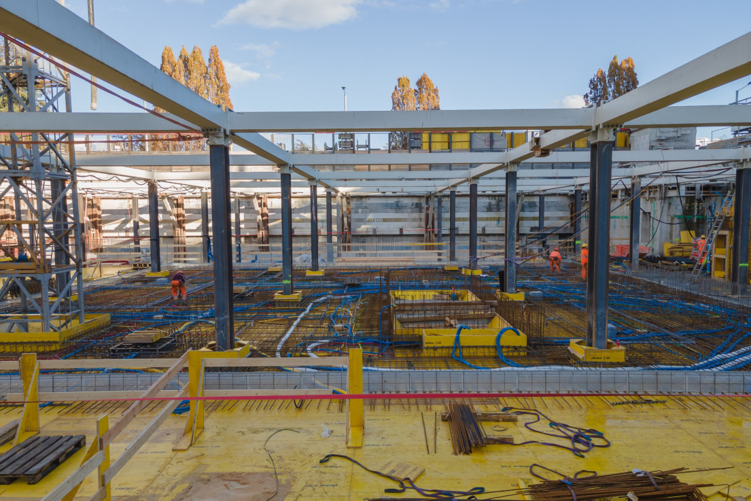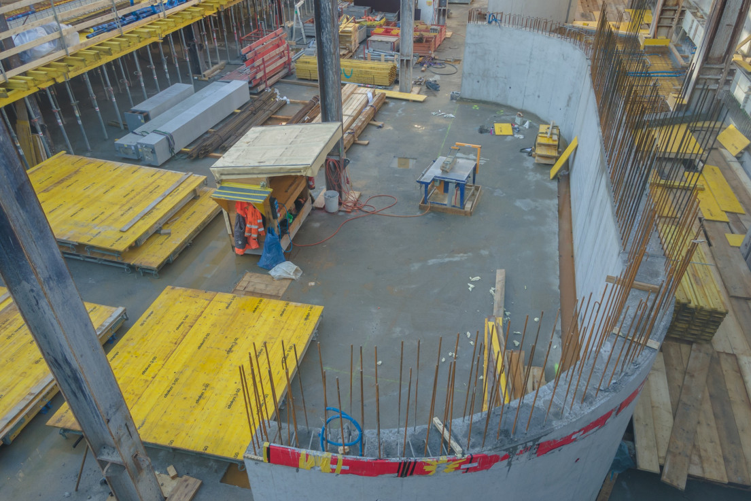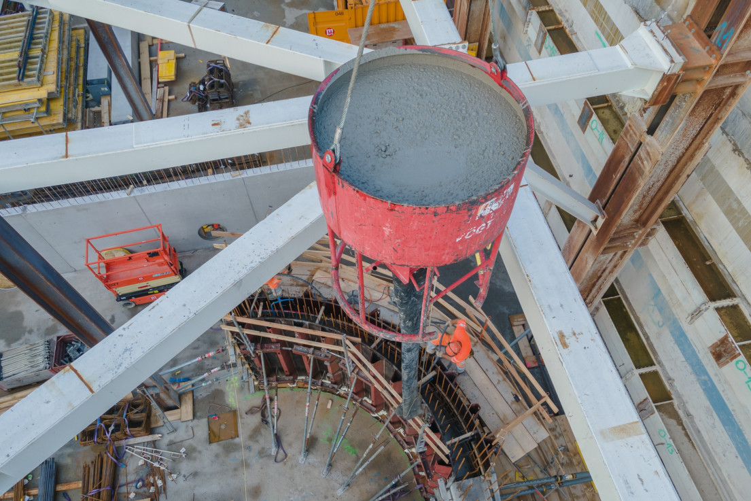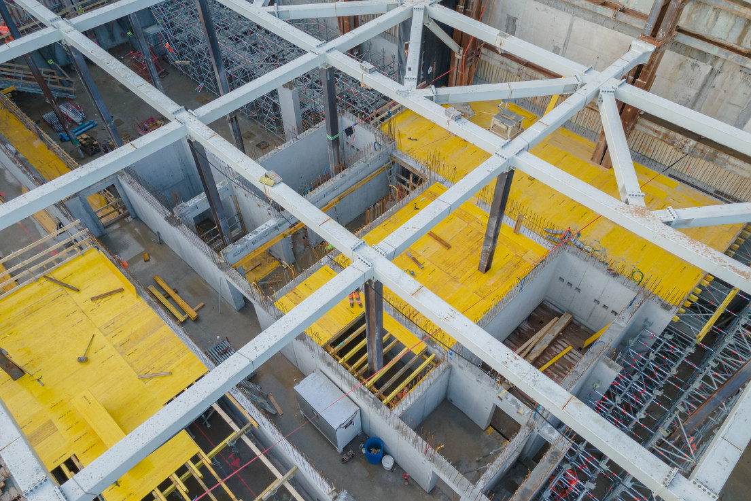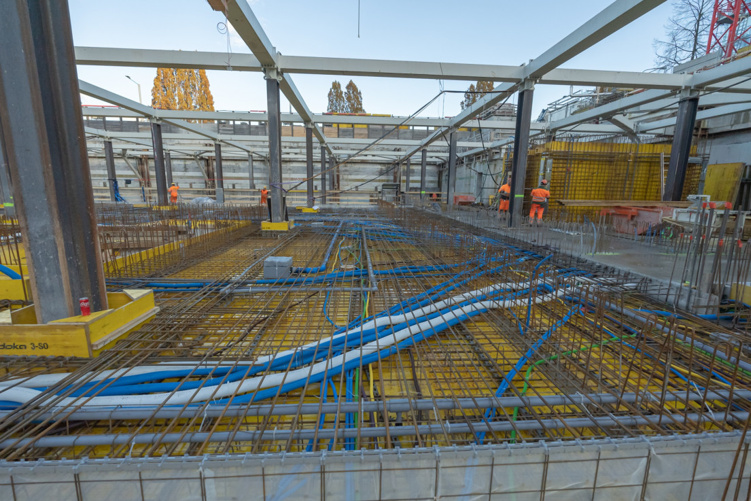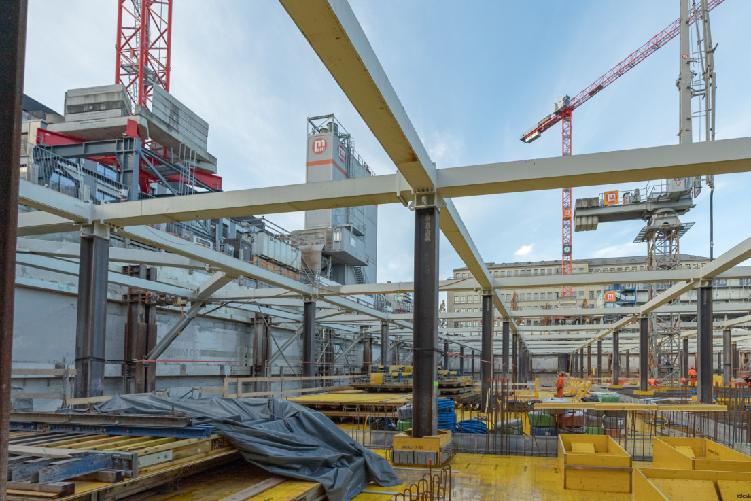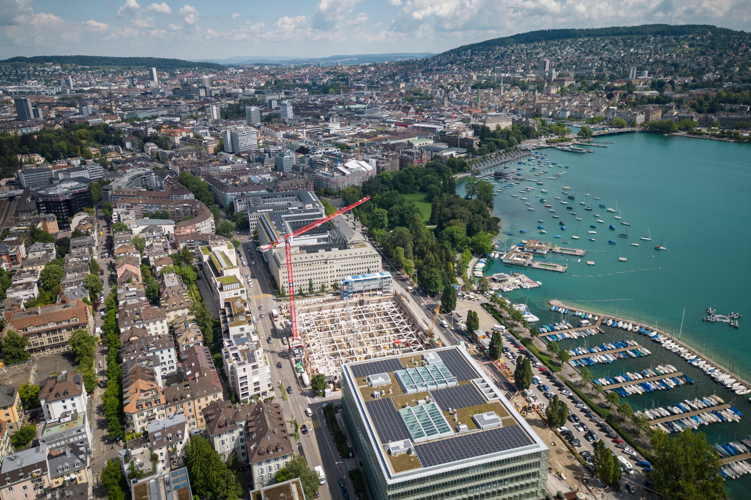
New Mythenquai 20/28 Replacement Building – House-in-House Transformation
Swiss Re’s new Lake Mythenquai 20/28 replacement building is taking shape where the building by the name of Mythenschloss once stood on the beach named Mythenquai. From the previous building, only the diaphragm walls and facade will remain. Marti Zurich is the lead consortium partner for the construction work.
Some 100 years ago, the original Mythenschloss was built as a residential building in an exclusive location on Lake Zurich. In the early 1980s, the aging original building was demolished and replaced with a residential and office building. Only the reconstructed neoclassical facade was left in place as a reminder of the palatial building from a former era. Some time ago, it became clear that the second building’s days were also numbered. Changes in the structural requirements and a substantial need for renovation made it imperative that the building be replaced.
Demolition of the old building began in the summer of 2020, and all floors above the ground level were demolished in spring 2021. In this way, the groundwork was laid for beginning more complex demolition work on the sublevel. This secondary work was challenging due to the nearby lake and the corresponding groundwater, which means that there are massive forces acting on the construction site below the terrain’s upper edge. Elaborate measures were required to secure the premises, such as lowering of the groundwater level and crosswise arrangement of the struts. Before demolition of the sublevels could even begin, around 2,500 tons of steel had to be installed. For construction of the new replacement building below ground level, it was fortunately possible to reuse the shell of the original building, more specifically the diaphragm walls and facade. That is why it is referred to as the house-in-house method.
The project is exceptionally demanding and complex – and precisely the sort of challenge that inspires me!
Once the builders arrived at the foundation of the original building, the next highly complex task was tackled. The existing baseplate was a strut plate that provided hydrological counter-pressure against the forces of the terrain. If this baseplate had been removed all at once as a single piece, the excavation either would have collapsed or would have been flooded by Lake Zurich. For this reason it was necessary to demolish the existing baseplate in staggered phases in a checkerboard manner. In each of these individual foundation panels, the old baseplate was removed and immediately rebuilt at a level that was 60 cm lower. In the meantime, the old and new baseplate segments were in permanent contact, as this was the only way to ensure the continuous support of the struts. After being defined and meticulously calculated by the General Planning Team, this construction process was implemented according to a highly complex script, making it possible to achieve unrivaled safety through perfect orchestration.
In the meantime, the new baseplate and two of a total of four sublevels have been completed, and the concrete construction is progressing on the next two sublevels. Due to the location of the construction site, the new project remains a challenge. The construction perimeter is encircled by four roads, space is in short supply, and deliveries need to be planned on a just-in-time basis. Most people associate the name Mythenquai with strolling along the beach and engaging in carefree recreation on the lakefront. At Marti, we think of Mythenquai as a fascinating construction site.
Hard Facts
- SIA m³: 201 730 m³
- Concrete: 36 042 m³
- Wall formwork: 34 525 m²
- Ceiling formwork: 43 169 m²
- Reinforcement: 5 347 t
- Steel construction: 2 150 t

