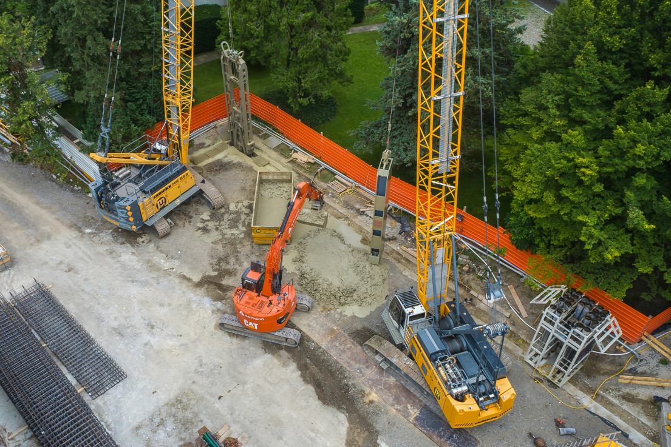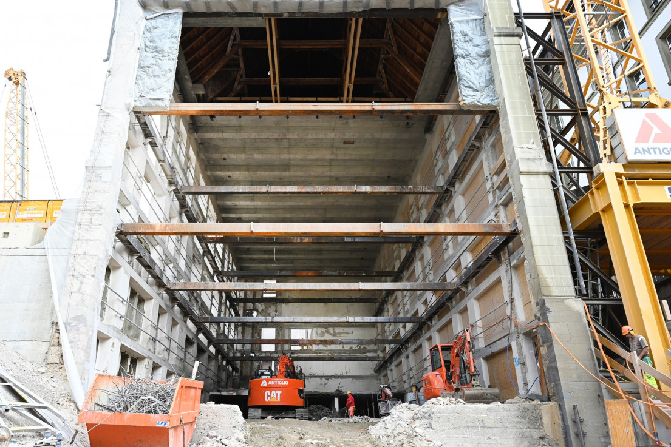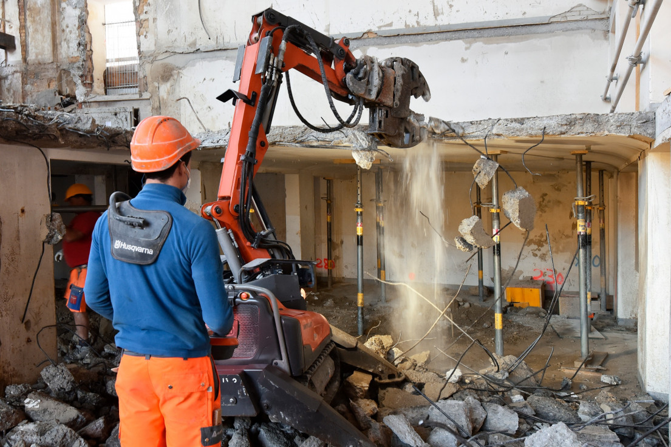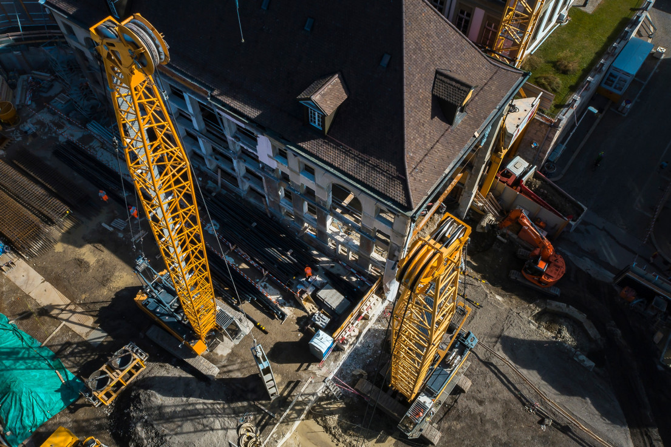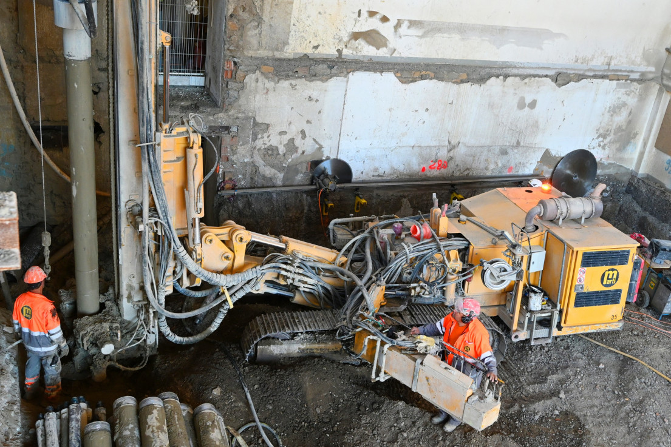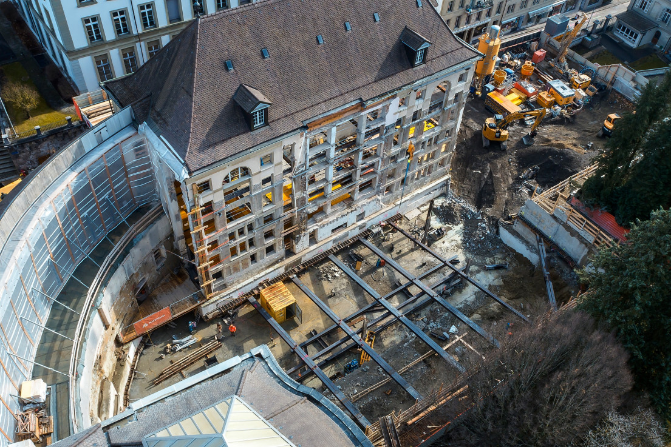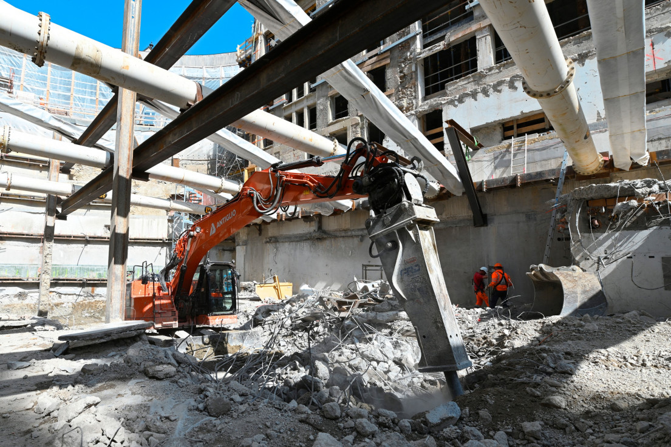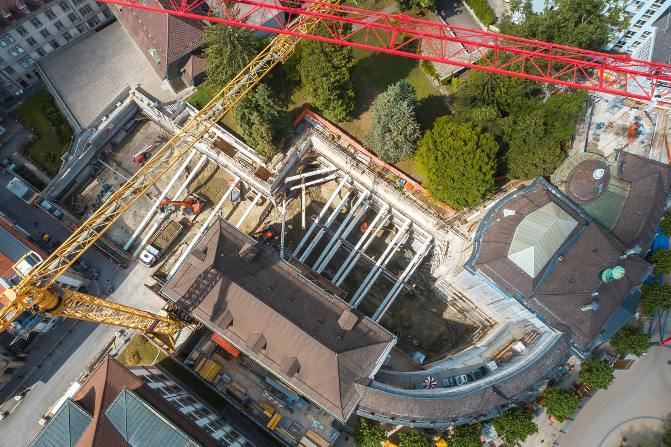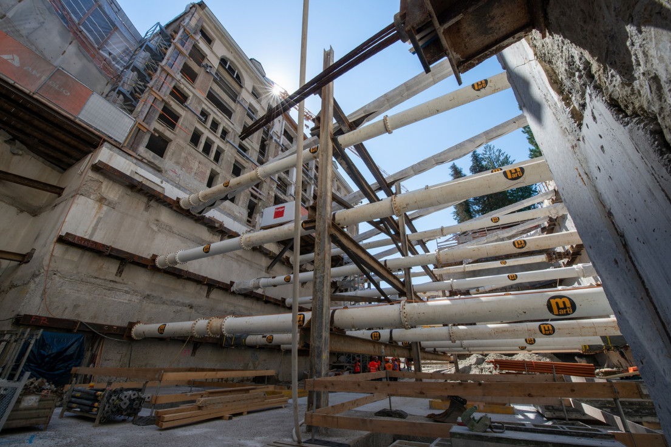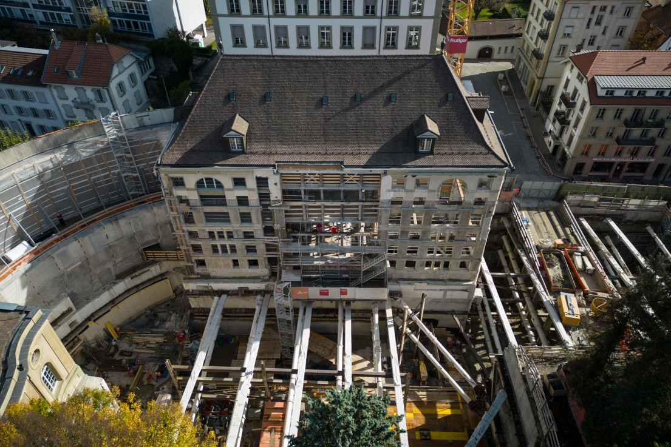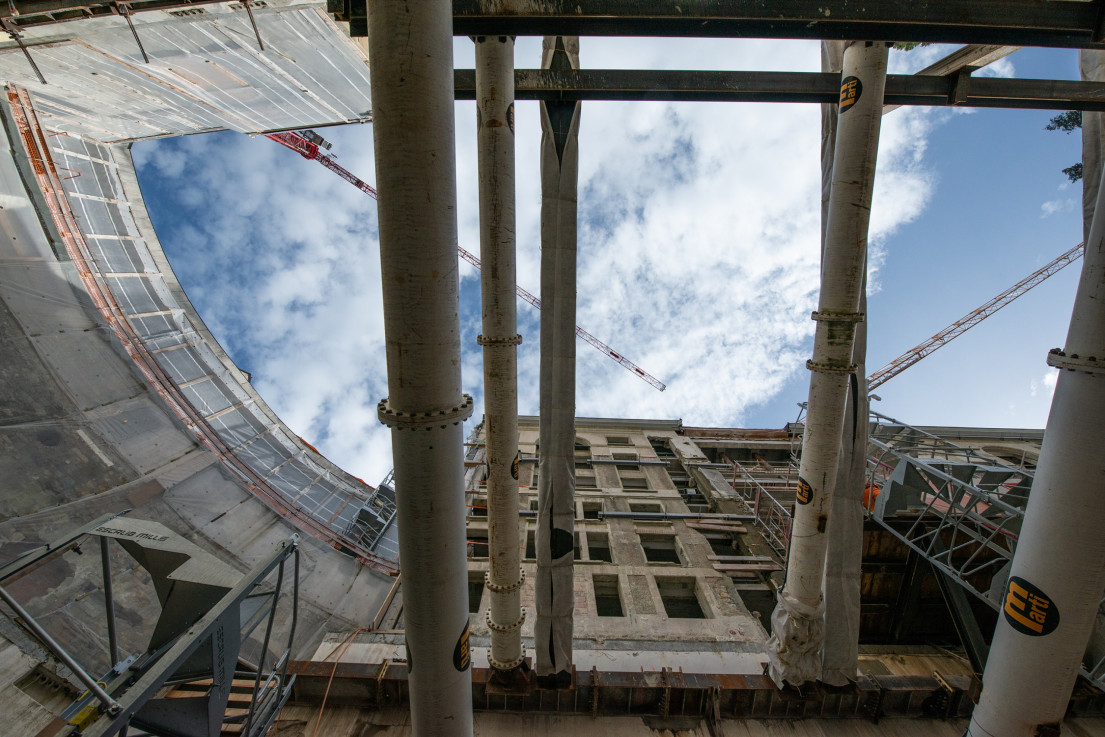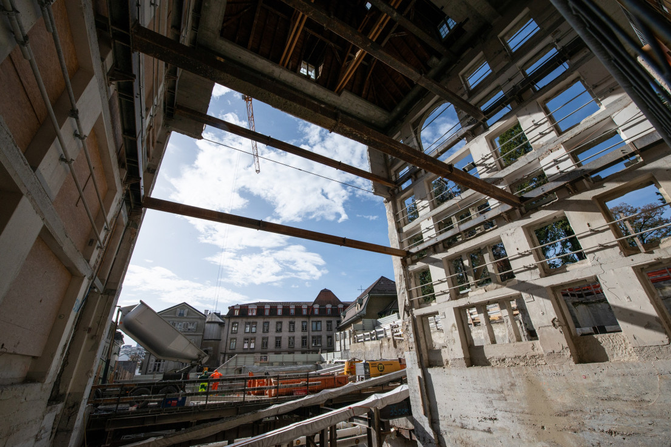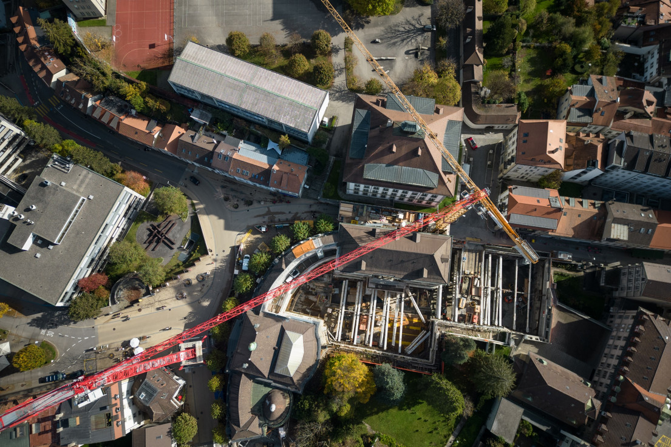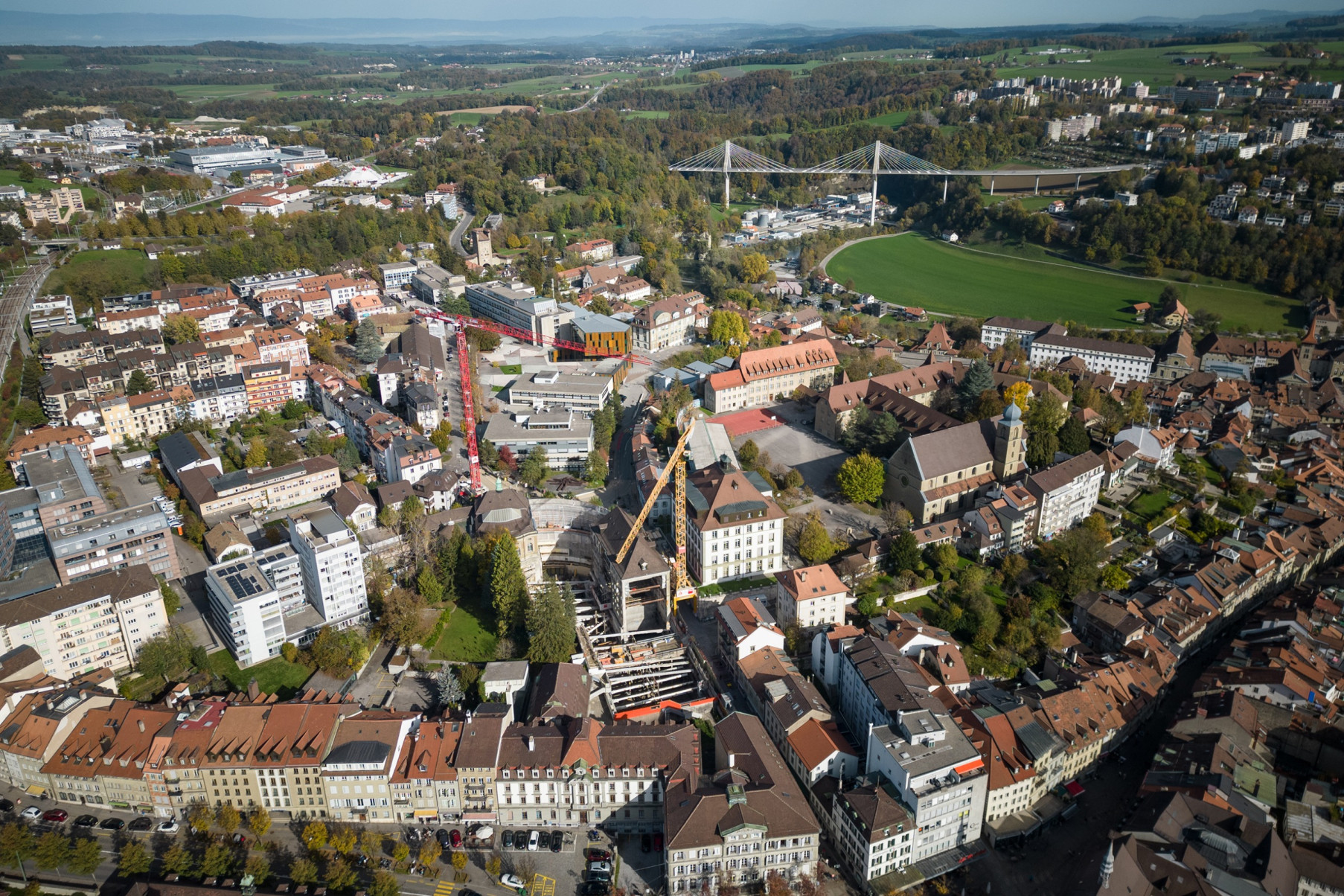
Extension of the cantonal and university library of Fribourg
“Jardins cultivés”* is the name of the extension and building alteration project of the Cantonal and University Library (KUB) of Fribourg. This project will create a modern and attractive library for the university and residents of Fribourg. As a consortium partner, Antiglio SA is managing the highly complex transformation process in the middle of Fribourg’s historic district. They are supported by the special civil engineering professionals of Marti AG Bern.
The first buildings of the Fribourg Cantonal Library were built some 120 years ago. Various additions and conversions followed over the years. However, the infrastructure is now in poor condition, making it necessary to completely renovate the KUB. Only the listed neo-Baroque façades of the original library will remain.
Before the new buildings can emerge, the old structures need to be demolished: Antiglio and Marti Bern’s special civil engineering team have been working hand in hand on this since the beginning of 2021. They first used micropiles to bolster the ground under the adjacent Rue Saint Michel, which required the street to be fully closed for two months. This work alone represented a challenge for our teams, as the maps detailing the location of the old gas pipelines were not very accurate, which made some adjustments necessary. Further preparatory work involved the installation of a supporting metal construction across the street and a brace to protect the outer façades.
The old library building is gutted
The builders then began to hollow out the old library building in stages. A new pre-stressed ceiling slab was installed under the existing roof to support the weight of the entire roof truss. The floor slabs were demolished from top to bottom, and longitudinal and transverse steel beams were used to secure the façade. Upon exposure of the building’s original foundation, the special civil engineers used further micropiles to reinforce the ground. The teams then removed the old foundation in order to install a new one three levels below it.
A highly complex construction site like this doesn't come along three times in your life!
The new excavation
The excavation for the new extension has now been implemented where the 1970s annex once stood – directly adjacent to the old library building. Our specialists first demolished the first three floors of building, to be equal in height to the top edge of the adjacent property. It was necessary to build the diaphragm wall for securing the adjacent slope out from this ceiling. To ensure that our workers could safely use the heavy cable excavators and other equipment, 350 massive logs were used to support the lower four levels from below. The crew was then able to demolish the remaining building and dig out the 18-meter-deep excavation, which was secured with steel girders and a total of three layers of strut pipes. We then immediately continued with the southern portion of the plot of land, which was undeveloped at the time. Because the conditions of the space did not allow any other options, the site was excavated from above from an elaborate solid work platform. Struts and anchor points were also used to secure this excavation in several different ways.
Scarce space
The construction site is located in the heart of Fribourg’s bustling historic district, but not only the cramped spaces posed a major logistical challenge. Schoolchildren, students, residents, and tourists are constantly on the go every day on the two directly adjacent streets. In the southern section, the excavation directly borders a Catholic library with 6,000 historical books. Safety is therefore the top priority, and our construction crews are in constant contact with the authorities and residents.
*Contest butikofer de oliveira architectes + Synaxis SA

