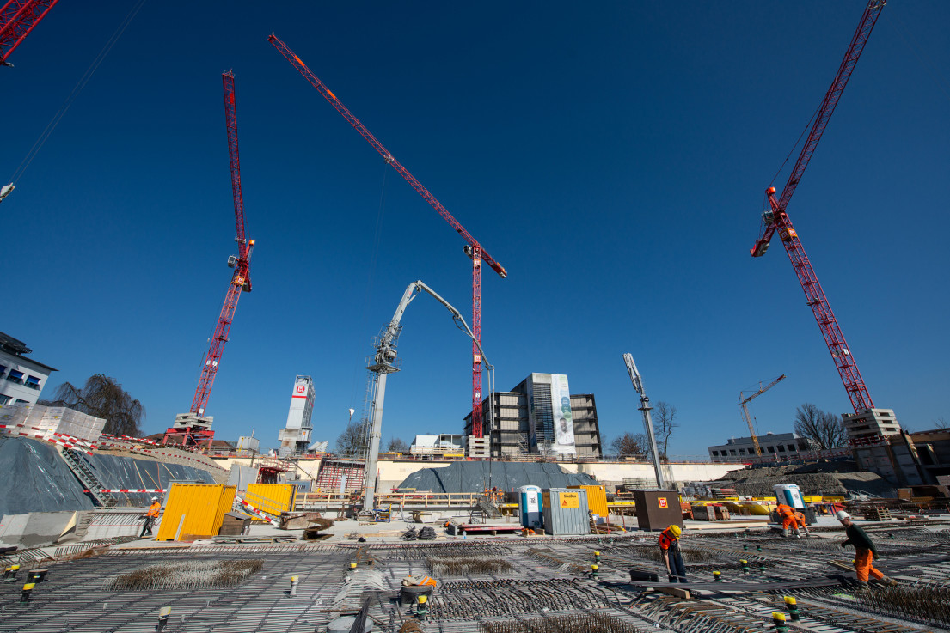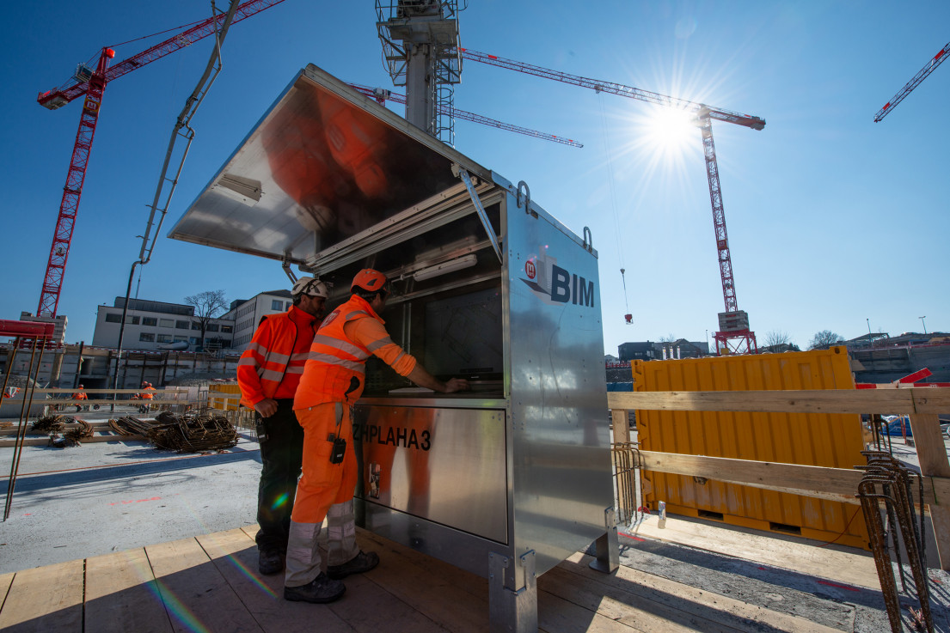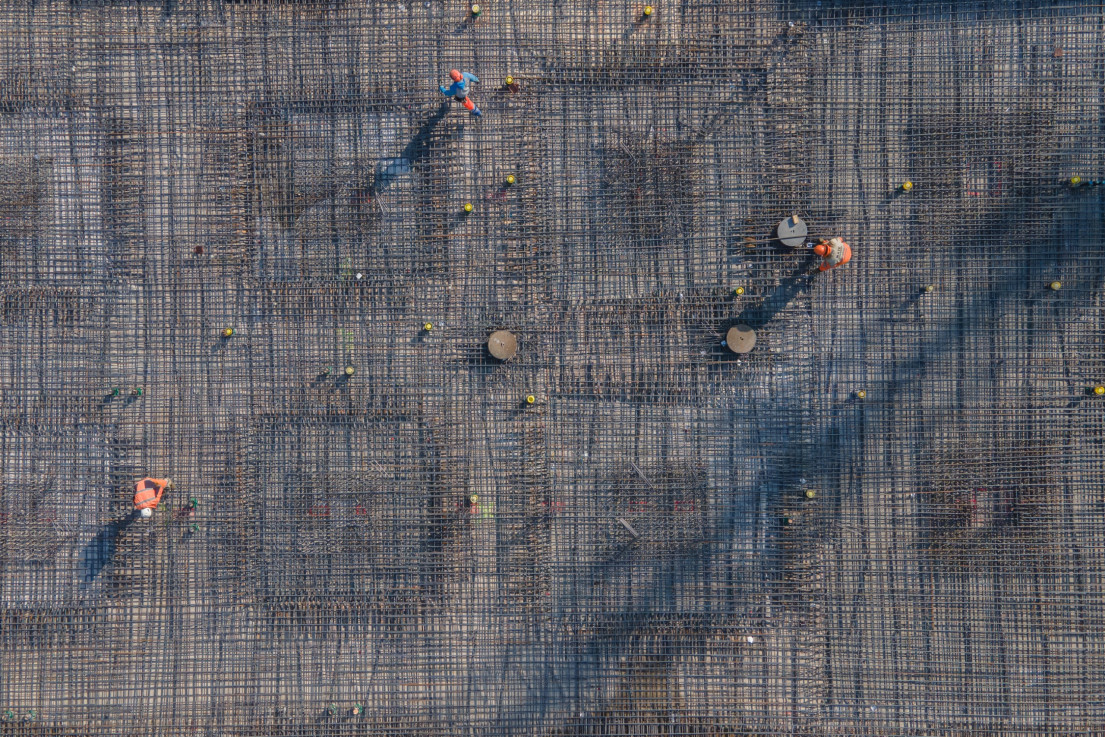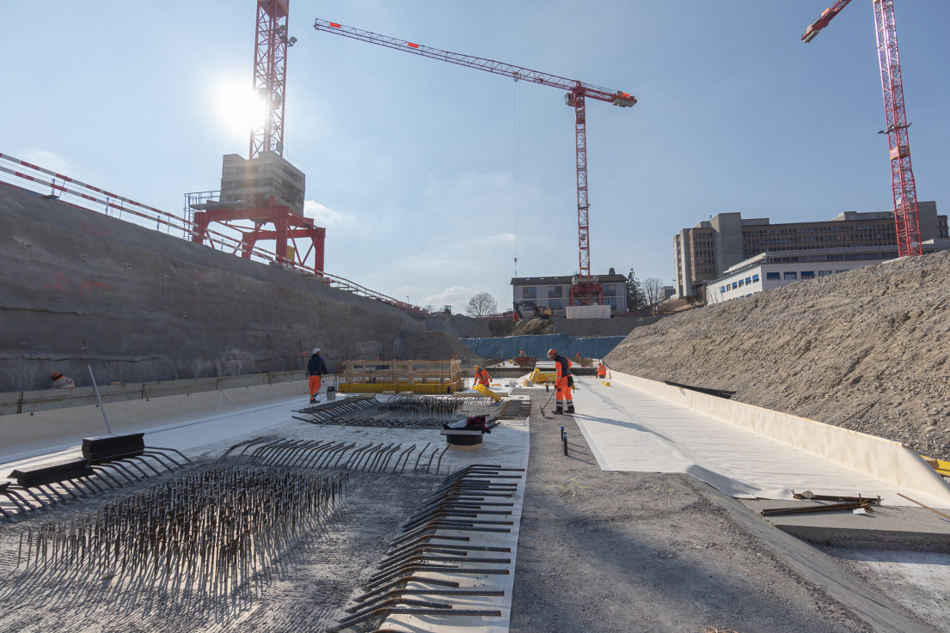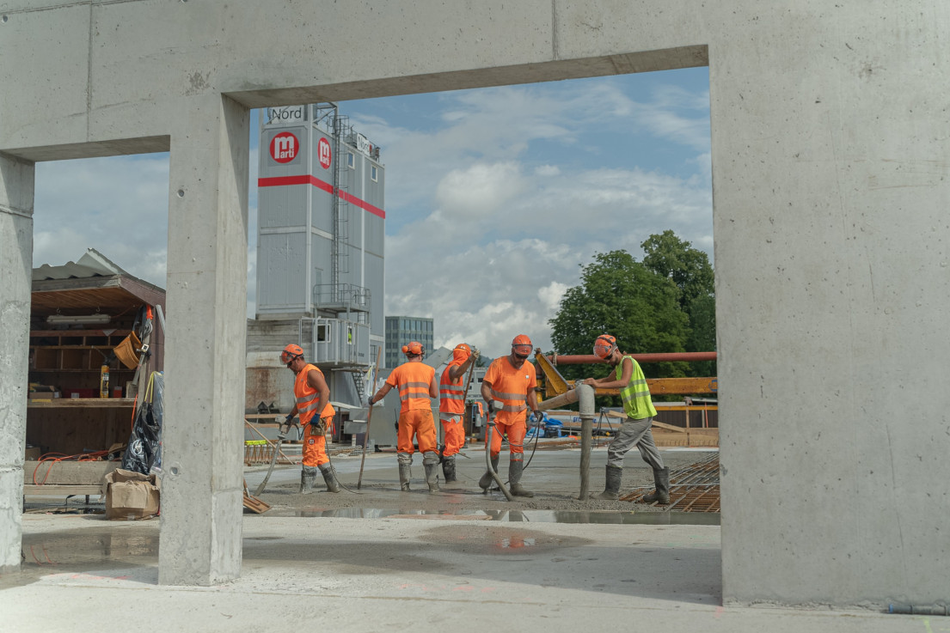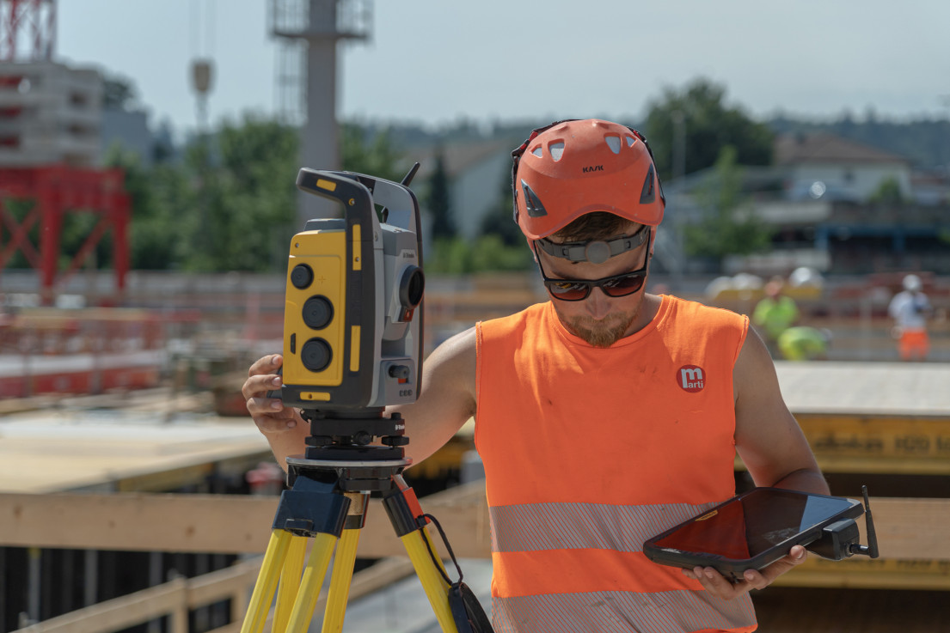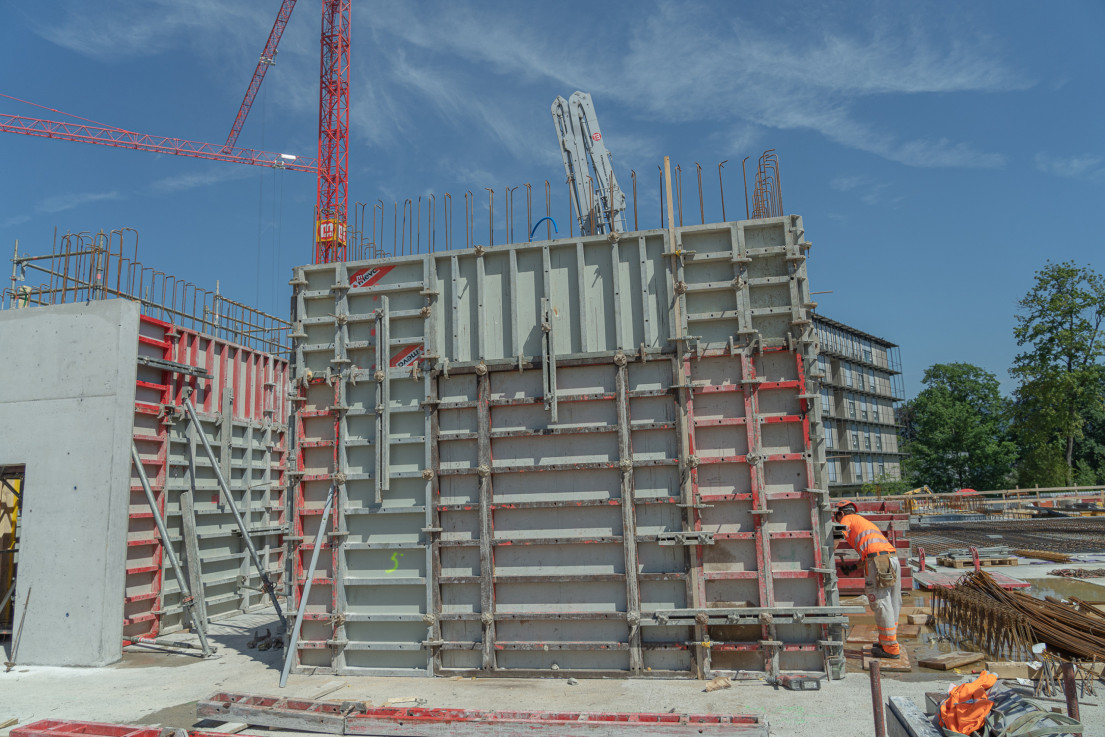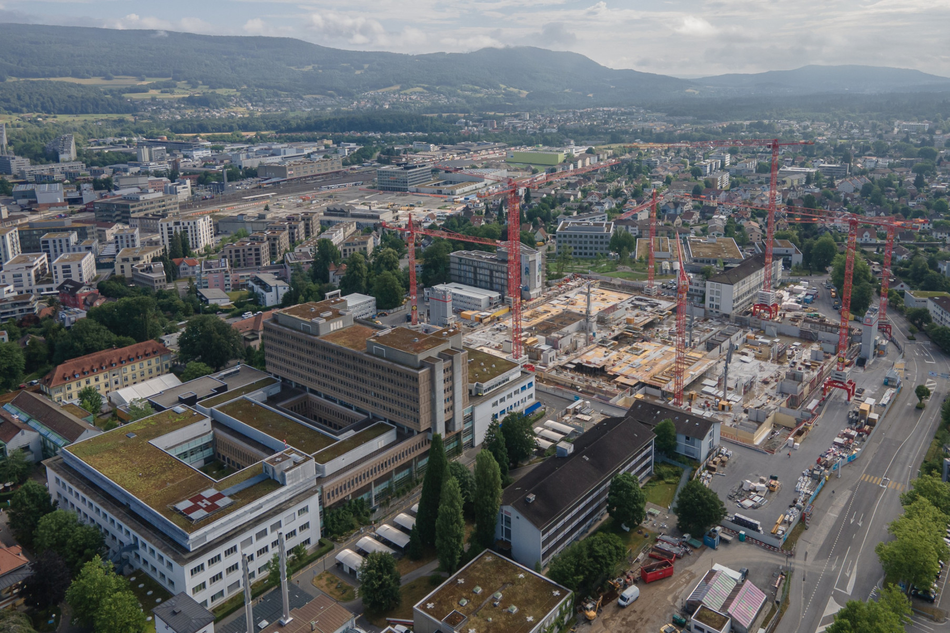
BIM-to-field during the new construction of the Aarau cantonal hospital
The new construction of the “Dreiklang” hospital project in Aarau is in full swing. The work on the inner lining will require a total of roughly 18 months. Marti is working completely digitally on this large construction site using the BIM-to-field method.
They currently dominate the cityscape of Aarau – a total of eight cranes stand in a perfect arrangement around the large construction site in the middle of the hospital grounds. Work on the inner lining of the new Aarau Cantonal Hospital (KSA) is forging ahead. In 2021, the initial preparations commenced at the construction site, and Marti Zurich also carried out the first special civil engineering tasks from the summer of the same year. The building construction department has now been working tirelessly on the inner lining of the building since January 2022.
The New Aarau Cantonal Hospital Building Is a “Dreiklang” (triad)
In the spring of 2019, the new “Dreiklang” (Triad) building project was selected by a competition jury as the winner of the overall performance competition. The building concept is focused on integrating functionality and short distances for both staff and patients. The planned total floor area of approx. 110,000 m² will accommodate 472 inpatient beds, 130 day-clinic places, and 21 operating rooms. The new building is divided into three main areas: outpatient clinics, functional areas, and the wards. Despite this structure, the areas will form a single unit in the overall building. Once the new building is completed, the existing buildings will be demolished and the park, which forms part of the hospital complex, will be redesigned. This increases the dimensions of the largest green area right in the heart of the city from 75,000 to 94,000 m².
“The teamwork here is spectacular. If a special challenge presents itself at the construction site, everyone works together to solve the problem.”
The Digital Inner Lining
The entire inner lining is constructed in the BIM-to-field model, without any paper plans at all. The various planned houses are digitized and the employees on the construction site are all equipped with tablets. This makes it possible to access all information directly in the BIM model. This is one of the largest BIM projects to date.
The geometrical changes to the new building proved a particular challenge in terms of structural engineering. After all, the building is not just a square block. The floor plans have already undergone steady changes in the three basement levels until the complete building size of approx. 120 × 145 m was reached on the first floor. It remains at these dimensions up to the 3rd floor (base building) and then moves back for the ward block (up to the 9th floor). We selected a slightly different staging approach based on these special conditions. Instead of starting in a corner, the inner lining of the building is built from the center outwards. This is due to the fact that the highest building height of 50 m must be reached in the middle at the end.
Due to the massive dimensions and complex planning, the entire inner lining is divided into four sections, each of which functions as its own construction site. With a pre-developed ingenious matrix, the basic tasks of the foremen for these sections are defined specifically for this purpose. And yet the entire team works hand in hand. 120 to 140 employees are on duty during the intensive construction phase.

